Scottie's Diary
- Scottish Parliament Building
Background
"There shall be a Scottish Parliament" is the opening clause of the Scotland Act 1998, which created a devolved legislature in Edinburgh. Or, as Winifred Ewing, the Presiding Officer (a contrived term for the Speaker of the assembled Members of the Scottish Parliament) expressed it at the first meeting of the new Parliament when it took place on 12 May 1999, "The Scottish Parliament, adjourned on 25th March 1707, is hereby reconvened." Initially, the parliament met in temporary accommodation provided by the Church of Scotland Assembly Hall on the Mound, overlooking Princes Street Gardens, while a new custom-built complex was created at the other end of the Royal Mile.
The New Parliament Building
Most descriptions of the new Scottish Parliament building usually have the word "controversial" somewhere in their text. Not just because the cost of creating it rose and rose, from an (admittedly totally unrealistic) early estimate of £40 million to a final cost of over £400 million. And the completion date that was pushed back and back, with MSP's finally moving in by the end of September 2004. Demolition work on the site had started in October 1998 and main construction work began on site in July 1999. But there was also controversy about the overall design and look of the building, ranging from plaudits from architectural organisations (architectural gurus from around the world describe it as a thrilling masterpiece and a construction to rival the Forth Rail Bridge). But there are also many who shake their heads at the same unique design of the building. Certainly, the Prince of Wales (or Duke of Rothesay as he is known in Scotland) thought that the royal Holyrood Palace should have a neighbour with similar characteristics - but he certainly didn't get that!
Of course, cost over-runs and not meeting target dates are nothing new in government projects - work on the (now) much admired Houses of Parliament at Westminster in London began in 1837 and they were still putting the finishing touches on it in 1870 at a total cost five times that of the original estimate. It is often forgotten that the Scottish Parliament project was already underway when the elected MSPs decided that the floor area should be doubled to 33,000 m² (355,000 square feet). That did not help to keep the costs down!
Personally, I have tried to like the new building, but often felt that it was over-designed and a hotchpotch of many ideas which didn't complement its situation in a World Heritage site, across the road from a royal palace. Admittedly the preceding occupant of the site had been the HQ for a brewery company, so previous generations hadn't exactly preserved the history of the area! But for various reasons, I never took the opportunity to tour the building and look at it with my own eyes. Recently, I finally took the conducted tour of the public areas of the building and, thanks to a knowledgeable guide and some books bought in the parliament's souvenir shop, learned much more about the ideas behind many of the design features and so came away with my eyes opened as a result.
The Location
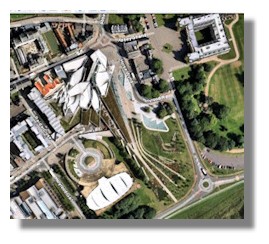
The Holyrood site is dominated by the towering Salisbury Crags, remnants of an ancient volcano and now part of Holyrood Park and the volcanic plug of Arthur's Seat. The main architect, Spaniard Enric Miralles wanted to ensure that symbolically the building was linked to the land of Scotland and waving grass-covered structures running back from the building into Holyrood Park represented living stems growing from that landscape, while the buildings themselves, in plan view, look like leaves on a plant. Miralles was also struck by the historic site, at the end of the Royal Mile which links Edinburgh castle and the Palace of Holyroodhouse (and the even more ancient ruined abbey located beside it). And above the parliament on Calton Hill are the Grecian columns of a National monument. This began in 1825 but came to a screeching halt a few years later when the money ran out. Even closer to the parliament site is the former Royal High School, which many thought could form a fine parliament building - but would have been too small to accommodate the eventual requirements of the new legislature. Anyway, Scotland deserved a 21st century building, looking to the future and not rooted in the past.
Some of the Design Features
In addition to hearing about the design concept of a plant, rooted in the land and the buildings shaped to signify the leaves being nourished by those stems and roots, I picked up a number of observations about elements of the building from wandering round the Scottish Parliament building on the conducted tour and from a couple of books on the building obtained from the souvenir shop. For example:
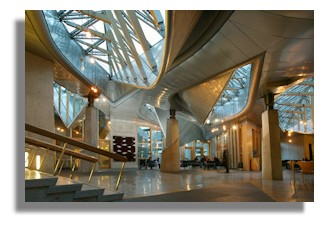
- Enric Miralles, the main architect, considered the parliament "not as a single building - it is an orchestrated series of constructions", which he linked through the impressive central members' lobby with its pillars and sweeping roof lights. Miralles, (who died during the course of the project) said that he imagined a parliament should be organised like a university campus designed for different places for thinking talking and walking.
- The Garden lobby links all the buildings on the site and is located next to the parliament gardens and he MSPs move between their offices the debating chamber and committee rooms through this space. It has striking steel and glass leaf-shaped roof-lights - though internally they can also look like the keels of those upturned boats on the roof. Some of the stainless steel panels which line the roof lights have small cut-outs which form the shape of a stylised map of western Scotland. These are not purely decorative features but mask openings which are part of the natural ventilation system that circulates round the garden lobby.
- Upturned boats on a beach are the inspiration for the roofs of some of the buildings - as seen from the air or from high on nearby Salisbury Crags.
- The building is of course "eco friendly." As far as possible, materials used were from sustainable sources; natural spring water from beneath the building is used to help cool the building and only the computer room is air conditioned. The rest of the building has controls that open windows at night to cool the internal rooms while solar panels provide energy for heating water.
- Trees in the landscaped areas near the building are native Scottish plants from different parts of the country, including rowan trees (mountain ash) a traditional symbol of good luck, and oak and lime trees. The grass on top of the structures reaching into the park, is intentionally not cut in the summer time so that it matches the unmown wild grass of the park - though that drew a lot of adverse comment and criticism in the first year.
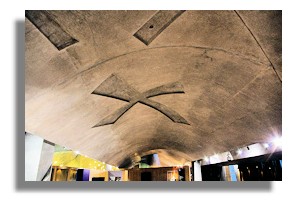
- The public entrance hall, which is located below the debating chamber, has a curved concrete roof that is reminiscent of the "barrel vaulted" roofs in many Scottish castles. The Saltire symbol is carved into the roof - a reminder too that the area in which the building is located is called "Holyrood" or Holy Cross.
- There are a number of committee rooms of various sizes and shapes where bills are scrutinised and the Scottish government is held accountable. All the committee rooms have spaces for members of the public to observe the proceedings.
- All the proceedings of the Scottish Parliament and of committees are digitally recorded and all of the proceedings are available online via the Scottish Parliament Web site.
- The three ponds in front of the building are inspired by the lochans (small lochs) which can be found in Holyrood park. They are also a reminder of the importance of the sea and lochs in the Scottish landscape.
- The wall on the Canongate side of the building is inset with different Scottish stones; some contain ancient fossils and others have quotations submitted from members of the public. For example, one proverb reminds the elected members in a mixture of Gaelic and English to "Say but little but say it well."
- The parliament garden design is based on a traditional Scottish knot garden with box hedging bordering beds of lavender and rosemary and other plants. Apple and pear trees serve as a reminder that the gardens sits on the site of the old orchard of Queensbury House.
- The roof structure of the debating chamber is a clear reference to the traditional "hammerbeam" roof seen in places such as the grand halls of a number of Scottish castles including those at Stirling and Edinburgh. This feature also means that there are no supporting pillars to obstruct views in the debating chamber itself.
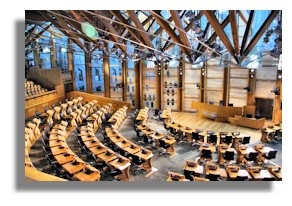
- In the debating chamber there are individual desks for the 129 Members of the Scottish Parliament, curving round the central area where the Presiding Officer is located. The upper public gallery has spaces for over 270 members of the public, one of the largest public areas in any parliament building. Unlike the layout in the UK Parliament in London (where the opposing parties face one another, two sword lengths apart) the Scottish Parliament, is intentionally non-confrontational - though you would hardly know that during the weekly First Minister Question Time! Unlike the Westminster Parliament in London, where formality reigns and the MPs address one another as "Honourable Member" and are counted as they physically troop through a voting lobby, the MSP's address one another on first name terms, vote using electronic buttons and work hours that allow them to have a normal family life. The first Scottish parliament consisted of 37% women, a percentage only exceeded in Europe by Denmark and Sweden.
- Queensbury House, which was originally built around 1670, was given a new lease of life by providing office accommodation for the Presiding officer, his deputies and other parliamentary staff.
- The unique windows of the members offices are said to have been inspired by the profile of the Rev Robert Walker Skating on Duddingston Loch taken from Raeburn's famous painting. The bay windows of these offices provide a window seat and shelving to create a contemplation space for the MSP's.
- The repeated motifs on the walls, particularly beside the windows at the front of the building are said to represent curtains being pulled back to symbolically allow the people of Scotland to see inside their parliament.
Guided Tours
I can thoroughly recommend the guided tour of the Scottish parliament building. They take place frequently (about every 20 minutes) but it's advisable to book ahead by contacting the Scottish Parliament via their Web site. The tours are free but you are not allowed to take photographs during the formal tours. I went round afterwards to the public areas (mainly the debating chamber from the public gallery) where photography is allowed. But I deliberately chose a day when parliament was not in session as photography is not allowed in the impressive debating chamber when the MSPs are present.
Pictorial Slide Show
Although this was the first time I had been inside the building, I've taken many photos from outside. So I've created a slide show on YouTube from a selection of these, plus pictures taken in the public areas during my visit, as well as graphics from the Scottish Parliament site itself of internal rooms such as the committee rooms and the members' lobby and offices where photography is not allowed. See Scottish Parliament Inside and Out.
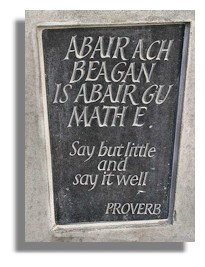
Conclusion
The interminable delays and spiralling costs of the project to create the Scottish parliament building certainly didn't help the case for self government of the country - it was clear that politicians in Scotland could create just as big a mess as those working 400 miles away in London. And the mixed reviews of the finished building didn't help either with many bewildered by the unfamiliar symbols, materials and jumble of buildings. This was not helped by early problems with temperature control and humidity inside the offices.While that word "controversial" still pops up when the building is talked about now, there is no doubt that as more and more people actually visit the parliament building, like a good piece of music, it is appreciated more as it becomes more familiar.
If you want to read the other Diary entries going back to 2009, there is an Index page.





